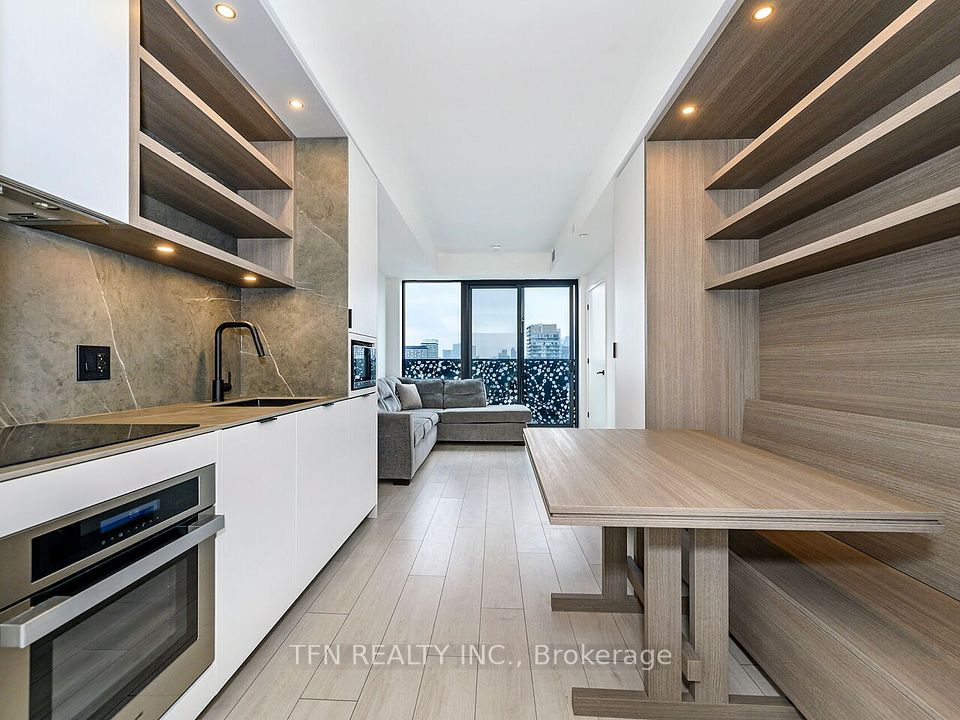$1,318,000
65 St Mary Street, Toronto C01, ON M5S 0A6
Property Description
Property type
Condo Apartment
Lot size
N/A
Style
Apartment
Approx. Area
800-899 Sqft
Room Information
| Room Type | Dimension (length x width) | Features | Level |
|---|---|---|---|
| Living Room | 4.75 x 3.72 m | Hardwood Floor, W/O To Balcony, Combined w/Living | Flat |
| Living Room | 4.75 x 3.72 m | Hardwood Floor, SE View, Combined w/Living | Flat |
| Primary Bedroom | 3.65 x 3 m | Hardwood Floor, W/O To Balcony, 4 Pc Ensuite | Flat |
| Bedroom 2 | 3.1 x 2.93 m | Hardwood Floor, Double Closet, Large Window | Flat |
About 65 St Mary Street
Top Location, No Obstruction Panoramic View, One of Toronto's Best Building, U-Condos. Right Beside St. Michael's College. Walk To UofT, Dog Park, Greenery, Bay/Bloor Restaurants & Shops. A Sun-Filled Two Bedroom + 2 Full Baths Corner Unit. Featuring Floor-To-Ceiling Windows, Hardwood Floors Throughout, Open Concept Living/Dining With Modern Kitchen Appliances, Wine Fridge. Spacious Design And Balcony Overlooking Toronto Skyline. Don't Miss This Chance To Own One Of Toronto's Most Sought After Condo For Both End Users And Investors, With High Lease Turnover. See All Photos How Amazing This Unit Is!!
Home Overview
Last updated
11 hours ago
Virtual tour
None
Basement information
None
Building size
--
Status
In-Active
Property sub type
Condo Apartment
Maintenance fee
$744.79
Year built
--
Additional Details
Price Comparison
Location

Angela Yang
Sales Representative, ANCHOR NEW HOMES INC.
MORTGAGE INFO
ESTIMATED PAYMENT
Some information about this property - St Mary Street

Book a Showing
Tour this home with Angela
I agree to receive marketing and customer service calls and text messages from Condomonk. Consent is not a condition of purchase. Msg/data rates may apply. Msg frequency varies. Reply STOP to unsubscribe. Privacy Policy & Terms of Service.












